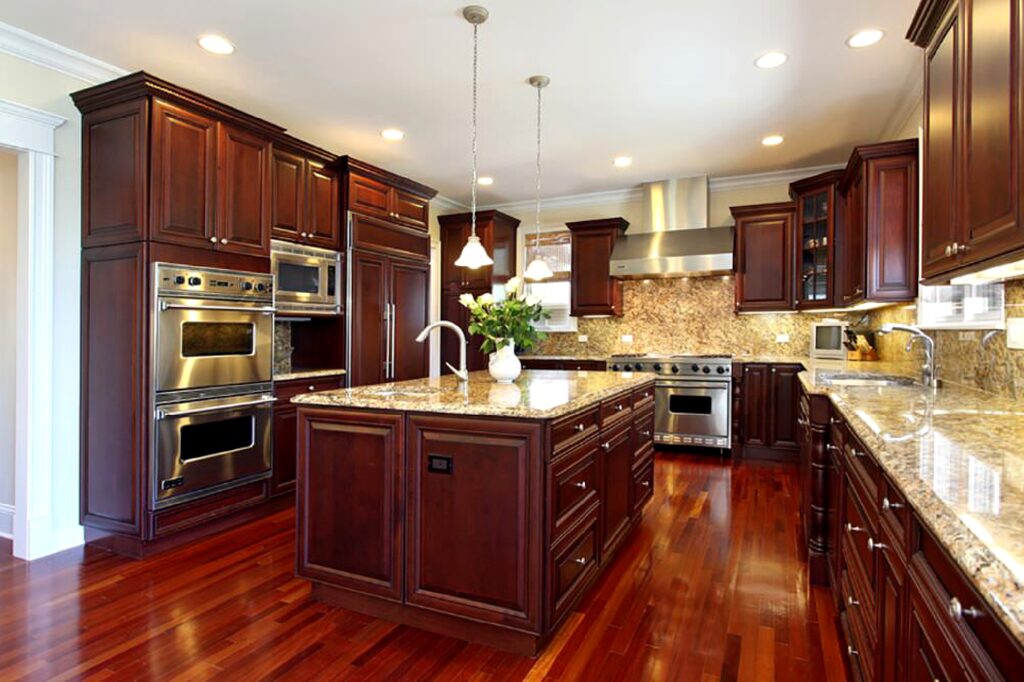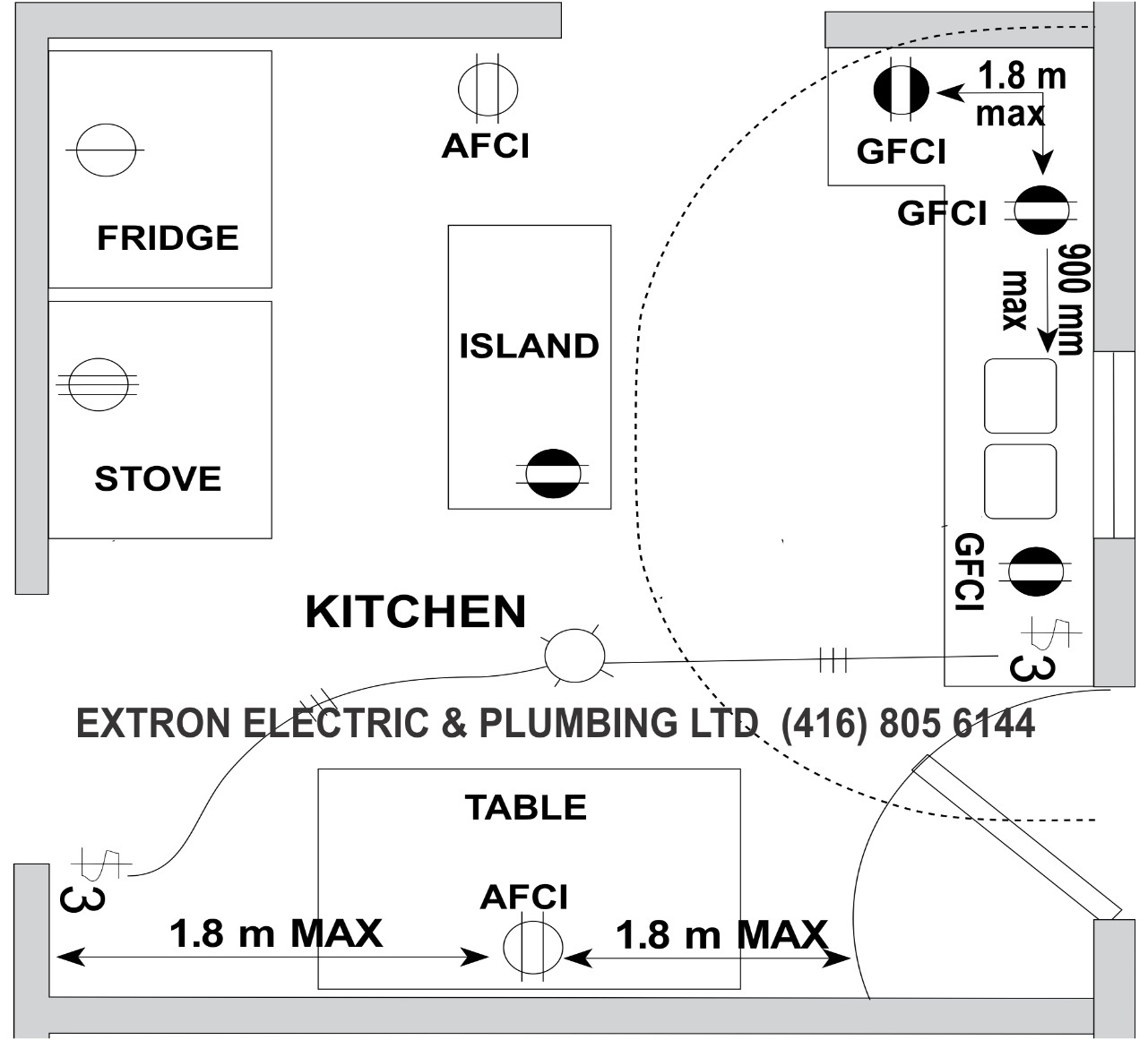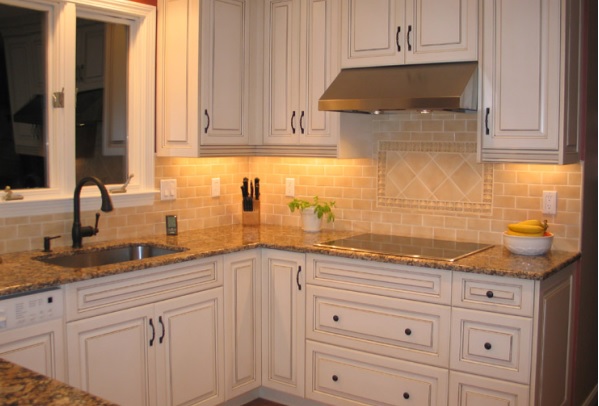Electrical Home Renovations
Some electrical wiring problems are not unsafe, but they can be bothersome, making them the perfect candidates for extra projects during a home renovation. Whether your electrical wiring is really old or it just got installed within last decade, it can be dated and ready for some upgrades if it’s causing problems.
Because much of your electrical system is concealed behind the walls, it can be easy to overlook when planning a remodel. Consider home electrical wiring upgrades along with all the other items on your home renovation list. When completing a home renovation that involves opening walls and ceilings for other reasons, you have the perfect opportunity to make electrical upgrades. Ensure you plan for both current needs and what you might need in the future.
Think Permit. Renovations
done without permits can seriously hurt the resale value of your home…or worse, your family’s safety. The best way to protect your family and your home is to hire a licensed contractor with the appropriate permits.
Any New Installation ESA Permit and Fee Must Requites
Planning a renovation?
Updating the kitchen or bathroom? Adding new lighting? basement wiring? If your project involves new electrical wiring or devices, or repairing/replacing old ones, you need to know your obligations under Ontario law.
Electrical Renovations that boost your home’s value and enhance your lifestyle and comfort.
Electrical renovation is a vital part of any home renovation.
Electrical wiring whether it is a basement finishing project, Potlights, a kitchen and bathroom renovation, a room addition, complete interior and exterior lighting solution, you can count on our work being completed to the highest standards of workmanship.
Kitchen

Kitchen Renovation
The average kitchen counter was home to a toaster, coffeemaker and maybe a blender, but things have changed. It’s getting harder to find an available outlet to plug everything in. Extension cords and power strips are unsightly and can be dangerous. The only real solution is to add more outlets.
Kitchens need to be on a dedicated two or more 20-amp circuit. dining room also need to be on a dedicated 15-amp circuit. Receptacles located in kitchens and installed within 1.5 m of a kitchen sink
along the wall behind counter work surfaces shall be protected by a ground fault circuit interrupter (GFCI) protection. All 15 and 20 Amp receptacles must be the tamper-resistant type.
1. Kitchen counter receptacles must be located on the wall behind the counter work surface so that no point along the wall is more than 900 mm from a receptacle. This generally requires that
receptacles be spaced 1.8 m apart.
2. Sinks, built-in equipment and isolated work surfaces less than 300 mm long at the wall, need not be included when calculating the spacing of counter receptacles.
3. At least one receptacle must be provided at each permanently fixed island counter and on each peninsular counter space that is 300 mm x 600 mm or larger. An island counter is considered to be
permanently fixed unless it is mounted on wheels.
4. Kitchen counter receptacles must be either 15 Amp split type as illustrated in Figure 20 on page 26, or 20 Amp T-slot.
5. A receptacle, supplied by a separate branch circuit, must be installed for a refrigerator. An outlet for a recessed clock may also be connected to this circuit.
6. Receptacles installed within 1.5 m of sinks must be protected by a ground fault circuit interrupter (GFCI).

Kitchen Under Cabinet Lighting

What is under-cabbing lighting?
Under-cabinet lighting is often added to kitchen and pantry cabinets to provide task lighting on the countertops that is complementary to the general lighting of the room. The underside of cabinets
provides and ideal location for task lighting because the light source is near the task and can be easily concealed to avoid glare. Under-cabinet lighting also can reduce shadows cast by the cabinets from the overhead lighting. Illumination on the backsplash creates a bright surface that enhances the appearance of the kitchen. In some instances, under-cabinet lighting also doubles as night
light, especially if the light is dimmable or if the fixture has a low light level for this purpose.
The best time to install wiring for under cabinet lights is during a kitchen remodel, before the backsplash.