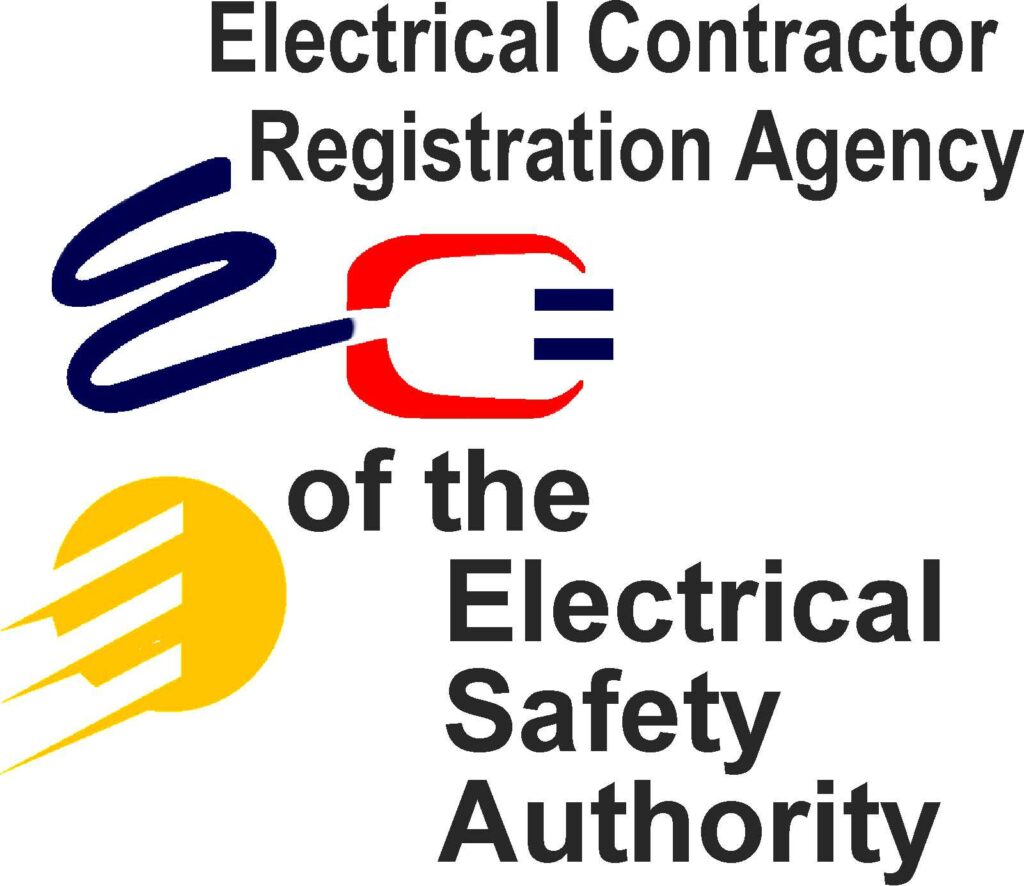CUSTOM HOUSE ELECTRICAL WIRING
Building a new home is a milestone occasion, fraught with emotions. Everything needs to be just perfect from the outset, and this includes the electrical wiring that will be required. Designs for the wiring should create an environment that aids the homeowner, providing convenience and easy availability to switches and sockets. In order to get this right, you need to find contractors who can work with you to realise the potential whilst keeping within your budget and timeframe. We have worked with experienced teams of contractors who are able to work effectively and provide professional results whilst meeting the required codes and standards.
Our contractors will develop custom electrical plans with you once the floor plans and exterior plans are received from the architects. We can also work with new home show builders and electricians.
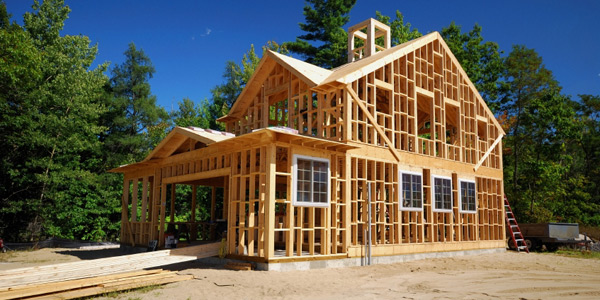
So what goes into the electrical plans? Firstly the location of each of the component needs to be decided. This includes lights and lighting fixtures, any switches whether three way, four way or timer and safety detectors (smoke detectors and carbon monoxide detectors as standard). Other items on the plan will be the location of any television and computer connections,
standard outlets and phone outlets together with any breakers, panels, generators and meters. Outdoor switches will also be included in the plan and with the emergence of smart home technology, these can also be implemented.
The plan will indicate what type of component will be required (eg fan, incandescent, track lighting, fan, recessed can) and which of the switches will control the lights. The location of the switches is paramount, leading to a virtual path through the home which will prevent the owner from having to retrace his steps to operate a light switch.
Nightingale have contractors that can deal with all of your requirements from designing a comprehensive and versatile plan to completing all of your installations for data points, lighting, and safety detectors.
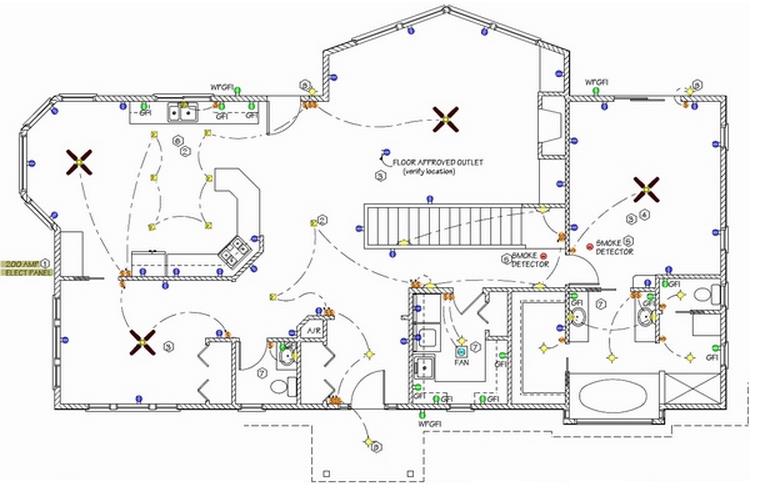
Electrical Rough in
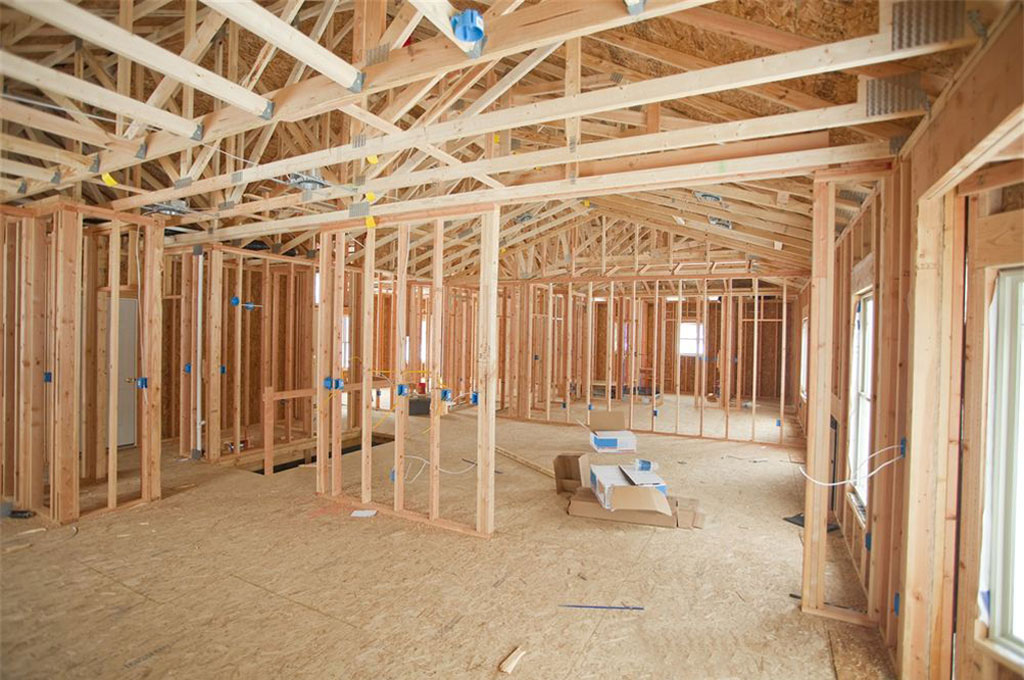
Electrical Rough in Inspection
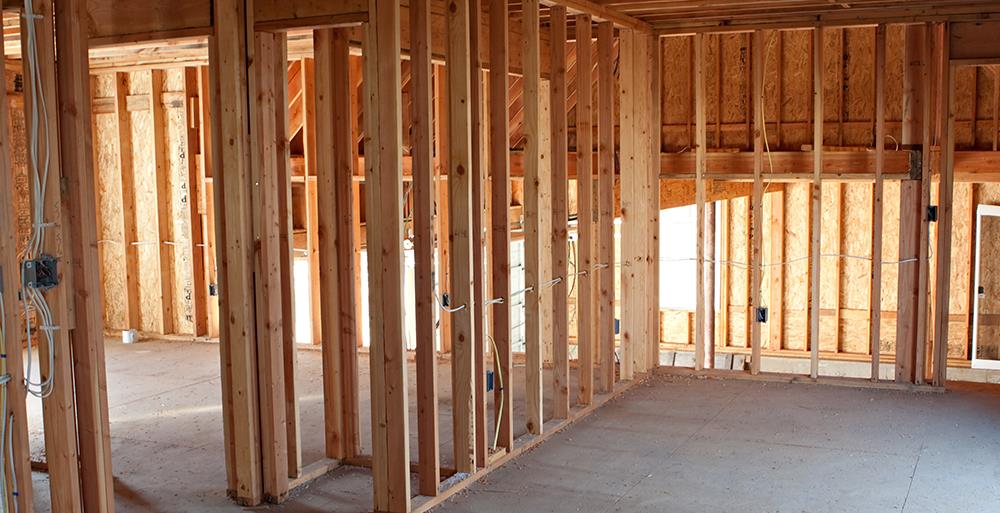
Electrical final Inspection

ESA Certificate of Inspection
